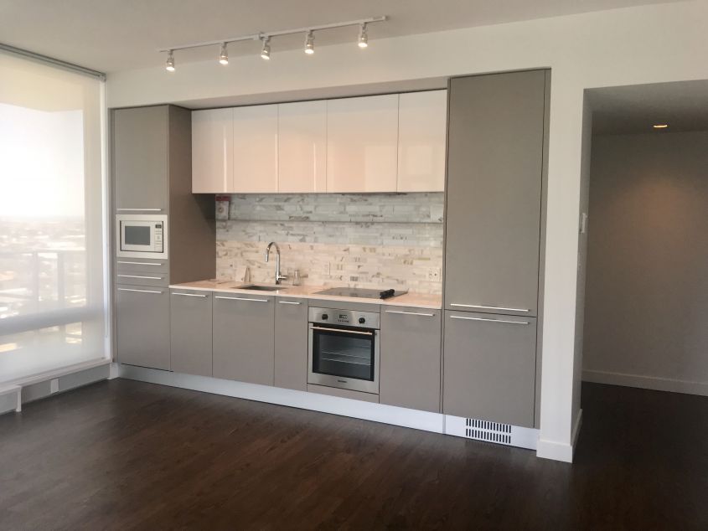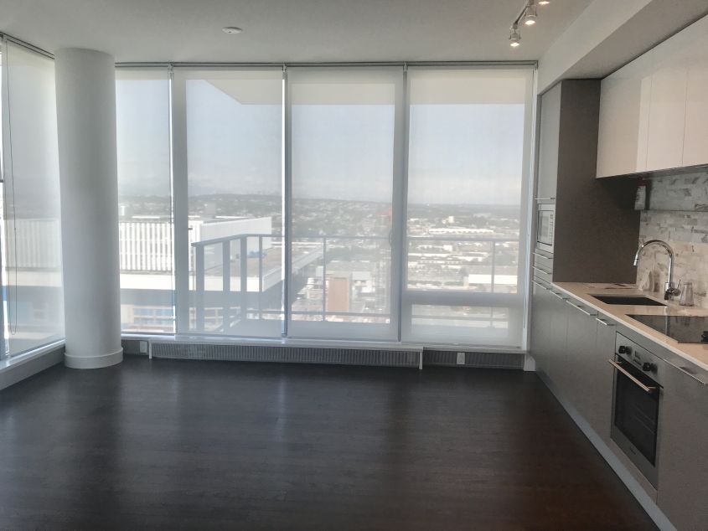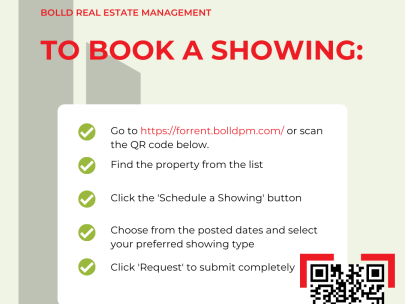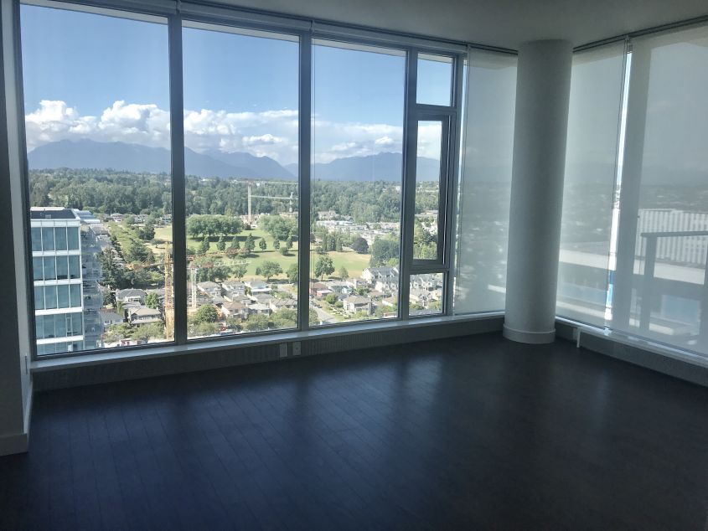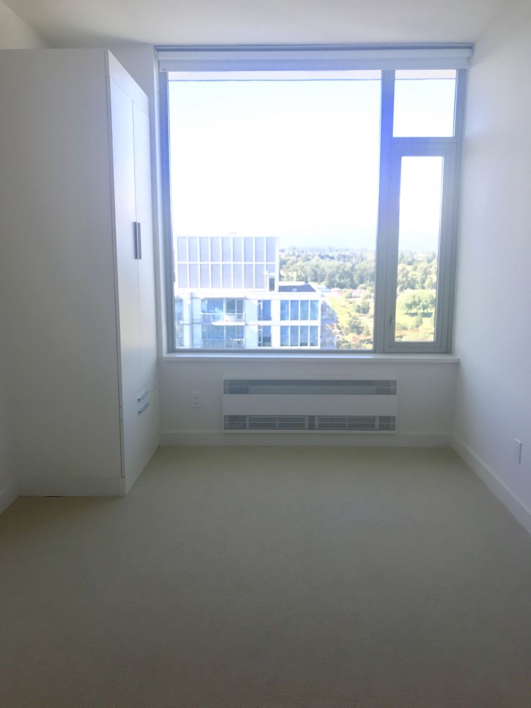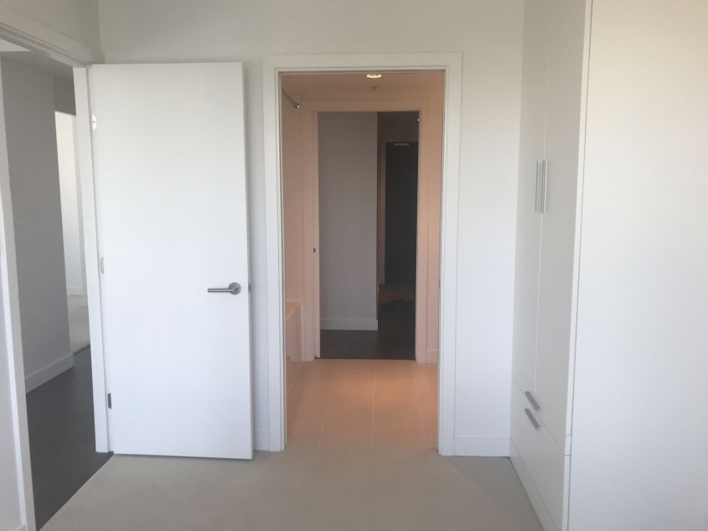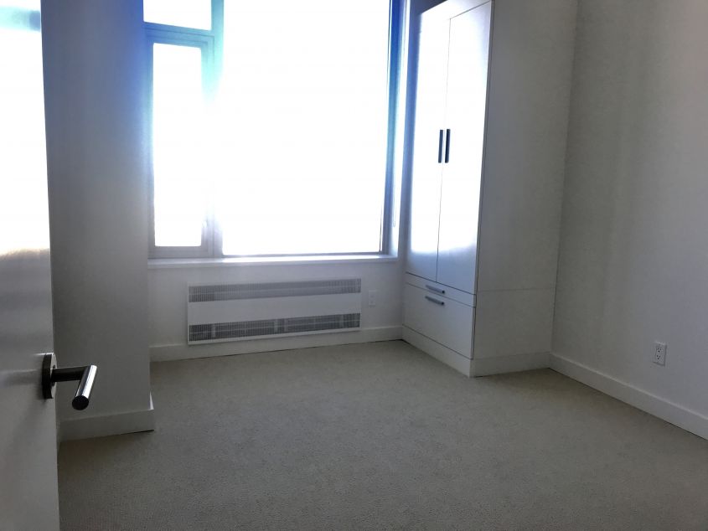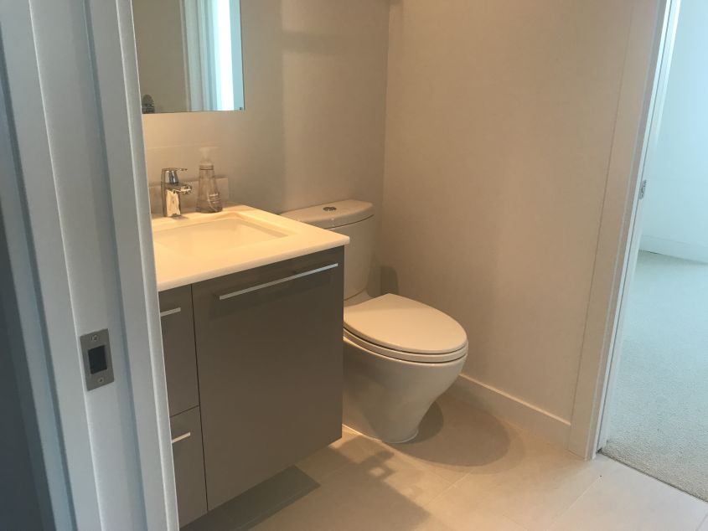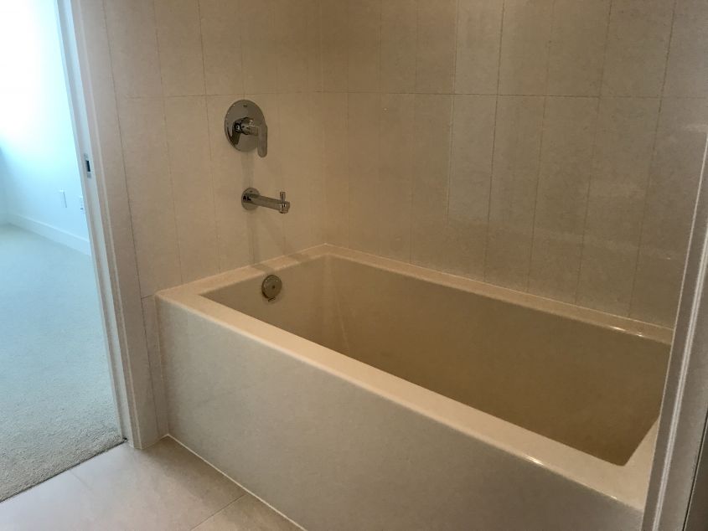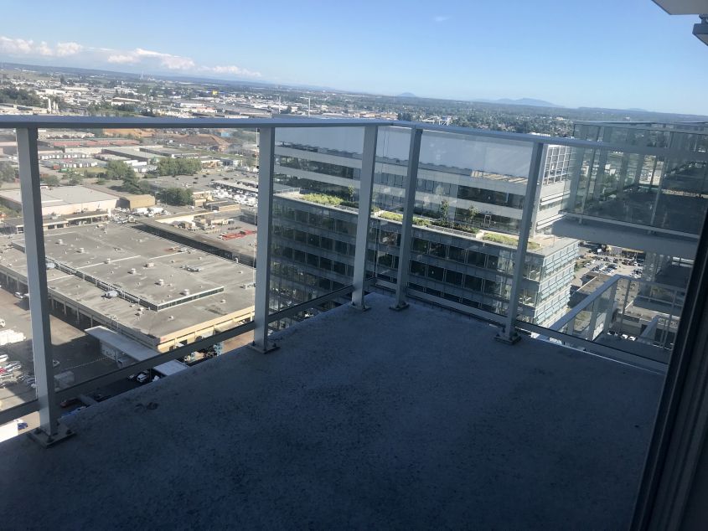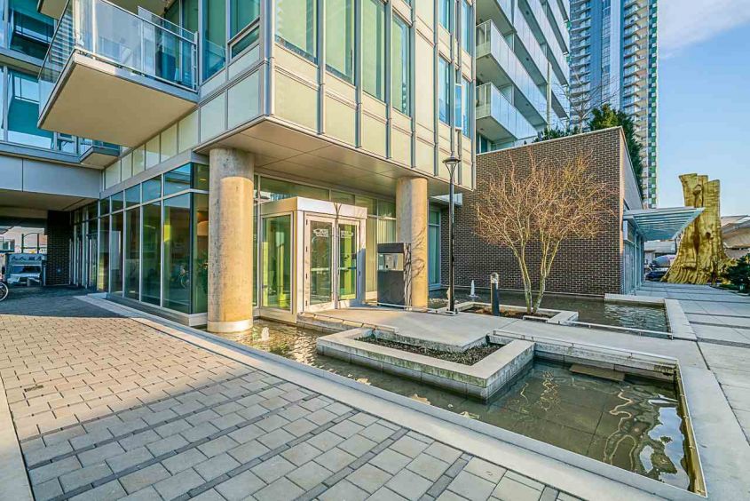Go Back 3004 MC2 8131 Nunavut Lane, Vancouver Marpole
IMPORTANT: DISCLAIMER - PLEASE READ
NOTE: IN ORDER TO ATTEND ANY OF THE ABOVE SHOWINGS, FOR YOUR SECURITY AND SECURITY OF OUR AGENTS YOU MUST REGISTER BY CLICKING ON "SCHEDULE A SHOWING" OR BY CALLING 855-266-8588. IF YOU DO NOT REGISTER YOU WILL NOT BE SHOWN THE PLACE. PLEASE ARRIVE 5 MINUTES EARLY AND TEXT THE LISTED LEASING AGENT. DUE TO OUR BUSY SCHEDULE IF YOU ARE LATE WE CANNOT GUARANTEE WE WILL BE ABLE TO SHOW YOU THE PLACE AT THIS TIME AND YOU MIGHT NEED TO RESCHEDULERented
3004 MC2 8131 Nunavut Lane, Vancouver Marpole
8131 Nunavut Lane
$2800/Month
Strata unit/property details
Property Description
PROPERTY ADDRESS: MC2 South 8131 Nunavut Lane Vancouver, BC V5X 0E2
PROPERTY FEATURES:
- 2 Bedroom + Balcony
- 2 Bathroom w/ rain-cloud shower head
- 1 Secured Parking
- 1 Storage
- 784 sq ft
- Hardwood living area + bedroom floors (zero carpet)
- European heating & cooling
- Built-in Italian wardrobes, shelves, and cabinets
- Daytime transparent privacy roller blinds
- Nighttime blackout roller blinds (upgraded)
- Full LED light bulbs
- with Panoramic northwest view
AMENITIES:
- Generously landscaped streetscape with seating and common "pocket parks and children's play areas"
- Reflection pond water feature with 'stepping stone' entry pathway announcing entrances for both buildings
- Concierge Services in both towers
- Boutique-style retail shops with outdoor lounge area
- Pedestrian-oriented Mews with inviting landscaping
- South Tower rooftop amenities includes lounge, fitness centre, zen garden, putting green, urban agricultural plots and greenhouse
- North Tower ground floor fitness centre and meeting rooms
DESCRIPTION:
Expansive views of downtown, the North Shore mountains and the water. 2 bedroom unit with a Gourmet Appliance Package, Full height marble mosaic back-splash, Rolled steel shelf in kitchen along back-splash, Contemporary-styled kitchen made in Italy by Armony Cucine, featuring wall cabinets in high gloss solid white lacquer and lower cabinets in a solid, matte finish with high quality Blum soft-close mechanisms and stainless steel details and Solid Caesar-stone Counter-tops. With a secured parking with cameras. Minutes to Sky Train on the Canada line nearby shop at Oakridge Centre.
NO PETS/NO SMOKING
AVAILABILITY: April 1, 2023
**Please arrive early to the showing as it is a group showing and we go into the property at the exact time it was scheduled for. If you are late the leasing agent will not be able to show you the property. If you are running late, or cannot make the showing please call to speak with a representative.**
Bolld Real Estate Management is a professional management company. We require that all applicants provide us with up to date and accurate information. We want to work with each applicant on getting their application approved and they should meet these requirements:
-Monthly salary must be 2.5x of the rental rate of the property
-Consent will be requested for a credit check
-Positive references from your previous landlords and employers
-Proof of savings if you are self-employed
-Proof of ownership if you own your previous home
TERMS:
- Minimum 12-month lease
- 1/2 months rent deposit
- Tenant's insurance is a must
- Consent is requested for a credit check
Maximum occupany 2 person per bedroom
PROFESSIONALLY MANAGED BY:
Bolld Real Estate Management
B - 2127 Granville Street
Vancouver BC
W: https://forrent.bolldpm.com/
